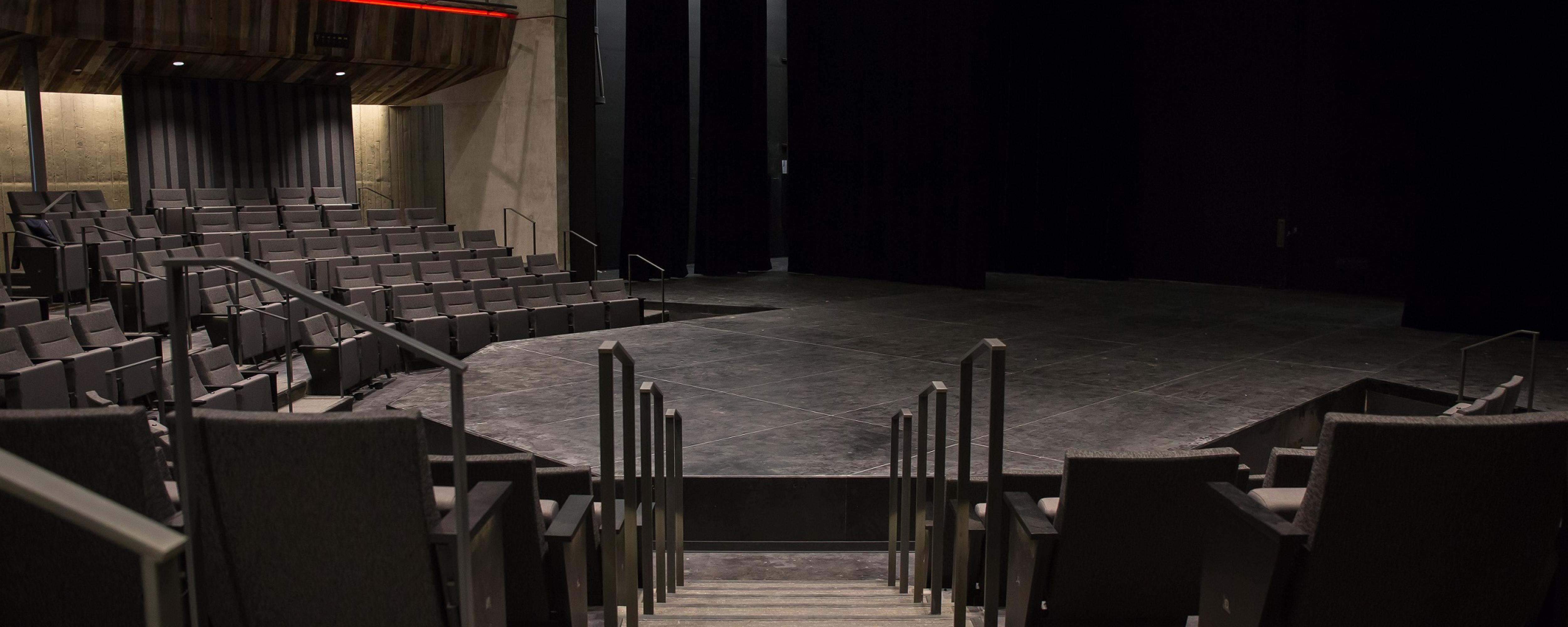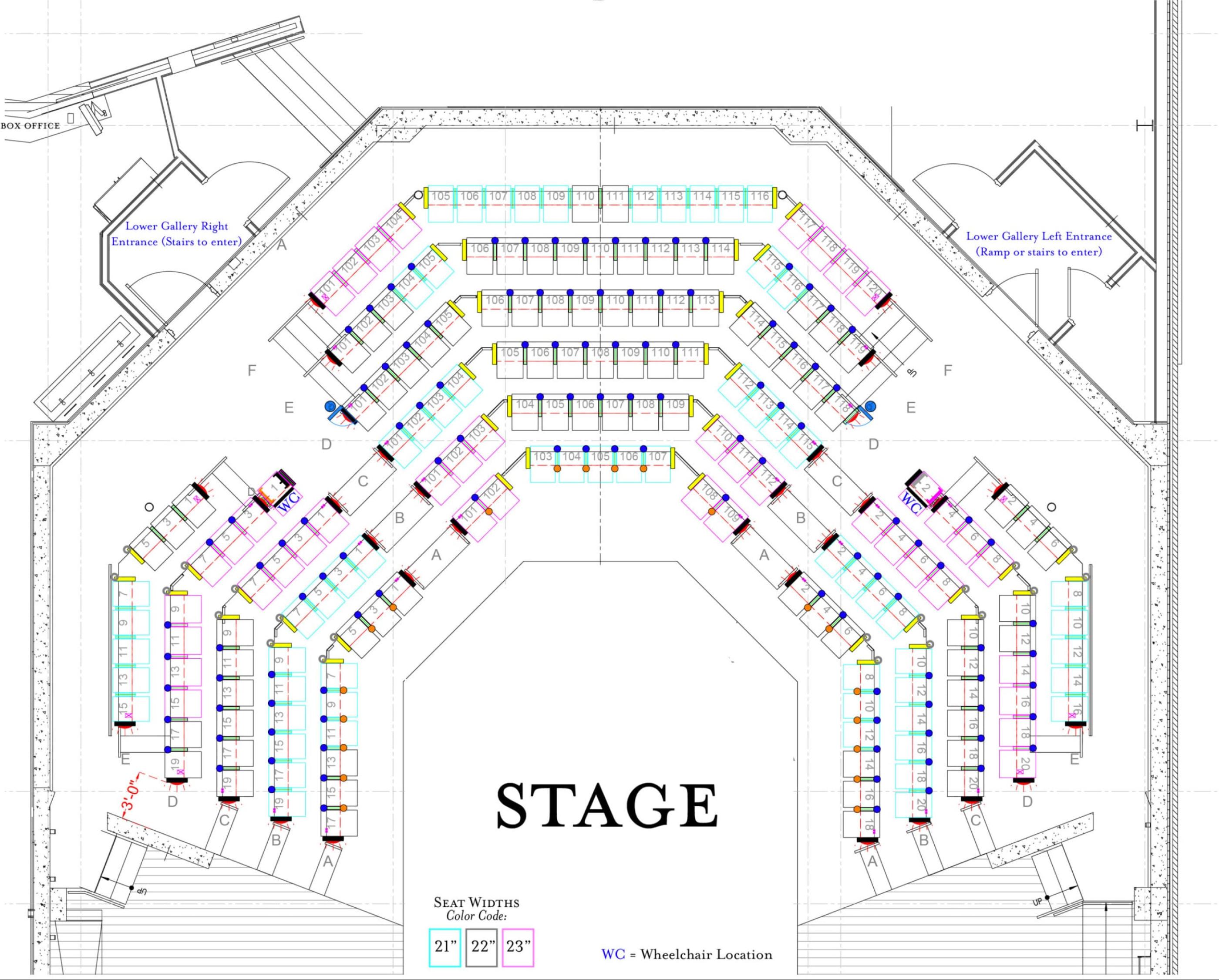This state-of-the-art theater space has been custom built for today's modern audiences. All seats are less than 20 feet from the stage and comfort and accessibility is world class. Below are some additional details, photos, and reviews from fellow patrons to help you select your new favorite seat!
Accessibility Seating
There are 3 Wheelchair accessible seats- 2 in the Lower Gallery and 1 in the Upper Gallery*. There is a ramp to enter the Lower Gallery and an elevator to reach the Upper Gallery. All of the rows that have stairs required to reach the seats are marked with a bracket on the above seating plan. There will not be any stairs required as you enter the theater from the lobby. You will enter the theater at Row D on each side so the level is flat and there are no steps required to reach any seat in Row D. In the Upper Galley, the center 3 sections also do not require stairs. The side 2 sections have a step down to reach them.
*All of the seats in the Upper Gallery are loose and removable so many wheelchairs could be accommodated at one time. Reach out to our Box Office at 513-381-2273 to plan your visit.
Need More Help? Your comfort and satisfaction are our top priorities. For any inquiries or special needs regarding seating, please contact our Box Office at boxoffice@cincyshakes.com or call 513-381-2273.
This is section on the floor, sometimes referred to as a Orchestra level, with the seats wrapping around the thrust stage in 3 sections. The center sections has 6 rows, and the sections on the left and right only have 5 rows. Each location offers unique views of the action on the stage depending on where they’re sitting. Each audience member gets their own unique perspective of a show because the stage is surrounded by the audience on three sides. Audience members can see each other while watching the action on stage. This creates an interesting experience for spectators, seeing the reactions of the people on the other side of the stage and knowing they are seeing the show from the opposite viewpoint.
Also, each row is on its own level- this means that the person sitting in front of you should not obstruct your view because their row will be lower. All of row D can be reached without walking up or down any stairs.
Lower Gallery: Immersive and Close-Up
Seating Arrangement: Seats wrap around the thrust stage in three sections. The center has six rows, while the left and right sections have five rows each.
Unique Views: Every seat offers a distinct view, surrounding the stage on three sides for a panoramic experience.
Elevated Rows: Designed for clear sightlines, each row is set higher than the one in front, ensuring unobstructed views. Row D is accessible without stairs.
Patron Feedback on Lower Gallery Seating:
Front-row seats offer close-up views of the actors.
The staging ensures that every section has moments with the best view.
All seats provide a good view, with actors engaging from multiple angles.
No bad seats; every seat offers a full experience of the performance.
This is a row that is above the Lower Galley. The Upper Gallery overhangs the Lower Gallery at Row E on the sides and Row F in the center so it is much closer to the action than a traditional "balcony" level would be. Even sitting in Row G in the Upper Gallery, you are not more than 20 feet from the stage! Audience members are never far from the action on a thrust stage, even when seated in the Upper Gallery, which creates a special intimacy between the actors and audience. The seats in this section offer a bird's eye view of the complete stage and are especially suited for a "lean in" experience! There is a polished wood railing to rest your elbows on (but not your drinks!) for best viewing. These seats are also un-ganged or "loose" so that you can adjust them a bit for your comfort and best viewing.
Upper Gallery: A Unique Bird's Eye View
Close Proximity: Overhanging the Lower Gallery, it's closer to the stage than traditional balconies.
Intimate Experience: Offers a special intimacy with a bird's eye view of the entire stage.
Comfort and Flexibility: Features un-ganged, adjustable seats for personalized comfort and viewing angles.
Patron Feedback on Upper Gallery Seating:
Perfect for an overall view of the stage.
Comfortable seating with the flexibility to adjust for better views.
Ideal for a lean-in experience and close encounters with flying actors.
Occasionally, we will present a production in a unique configuration with added seats on the front of the stage, on the stage, or in the round. This will be clearly marked on the seating plan as you check out.
The front part of the stage that thrusts out into the audience is flexible and can be lowered down. This allows CSC to present performances in "proscenium" style like the stage at the Aronoff Center for example. When we lower the stage, we will be adding "Floor Seating". These seats are all on one level and can only be reached by going down 1 step.
We can also present a show in the round with seating added to the stage. Here are some photos of different set ups:
Floor/Flexible Seating: Adaptable for Unique Performances
Versatile Staging: We sometimes add seats on the stage or in the round for special shows.
Proscenium Style: The front stage can be lowered for a traditional proscenium setup, with one-level floor seating accessible by a single step.
More Details About our Seating
Best Seats: Every seat is within 20 feet of the stage. We encourage trying different seats to find your favorite.
Action Points: Performances utilize the entire stage, including aisles and the Upper Gallery, for an immersive experience.
Seat Width: Our seats are spacious, ranging from 21" to 23" wide. A detailed seating map is available below.
Accessibility Features: Wheelchair accessible seats are available in both galleries, with ramps and elevators for easy access. Row D is step-free.
Common Questions
That is for you to decide! Every seat is no more than 20 feet from the stage. We greatly encourage our patrons to select different seats throughout the season to figure out which ones are their new favorite. Occasionally you will see that there is a different configuration of seating available that utilizes our versatile thrust seating.
We will have a stage experience like you’ve never seen before! Action will be taking place on the thrust of the stage (the portion that projects into the house) as well as deep into the stage. Actors will also be performing in the aisles and in the Upper Gallery. Our directors are adept at creating an experience that is immersive and takes into consideration sight lines for all patrons.
Our seats are especially roomy and comfortable! The seats range from 21" to 23" inches wide. For a detailed schematic map of the seats and widths (including seat numbers and stairs) see the bottom of this page.
There are 3 Wheelchair accessible seats- 2 in the Lower Gallery and 1 in the Upper Gallery*. There is a ramp to enter the Lower Gallery and an elevator to reach the Upper Gallery. All of the rows that have stairs required to reach the seats are marked with a bracket on the above seating plan. There will not be any stairs required as you enter the theater from the lobby. You will enter the theater at Row D on each side so the level is flat and there are no steps required to reach any seat in Row D. In the Upper Galley, the center 3 sections also do not require stairs. The side 2 sections have a step down to reach them.
*All of the seats in the Upper Gallery are lose and removable so many wheelchairs could be accommodated at one time. Reach out to our Box Office at 513-381-2273 to plan your visit.
This space was designed to present world class performances within reach. The intimacy factor that many have told us they love about Cincinnati Shakespeare is not lost in this space- in fact, it is greatly improved. No seat is less than 20 feet from the stage. For comparison, from the back row of our former theater was nearly 50 feet to the stage! Reducing that distance to 20 feet will be a unique experience that has yet to exist in the region. Also, each row in the new theater will be on its own level, much like the back 3 rows in our former theater. This means that the person sitting in front of you should not obstruct your view because their row will be lower.











